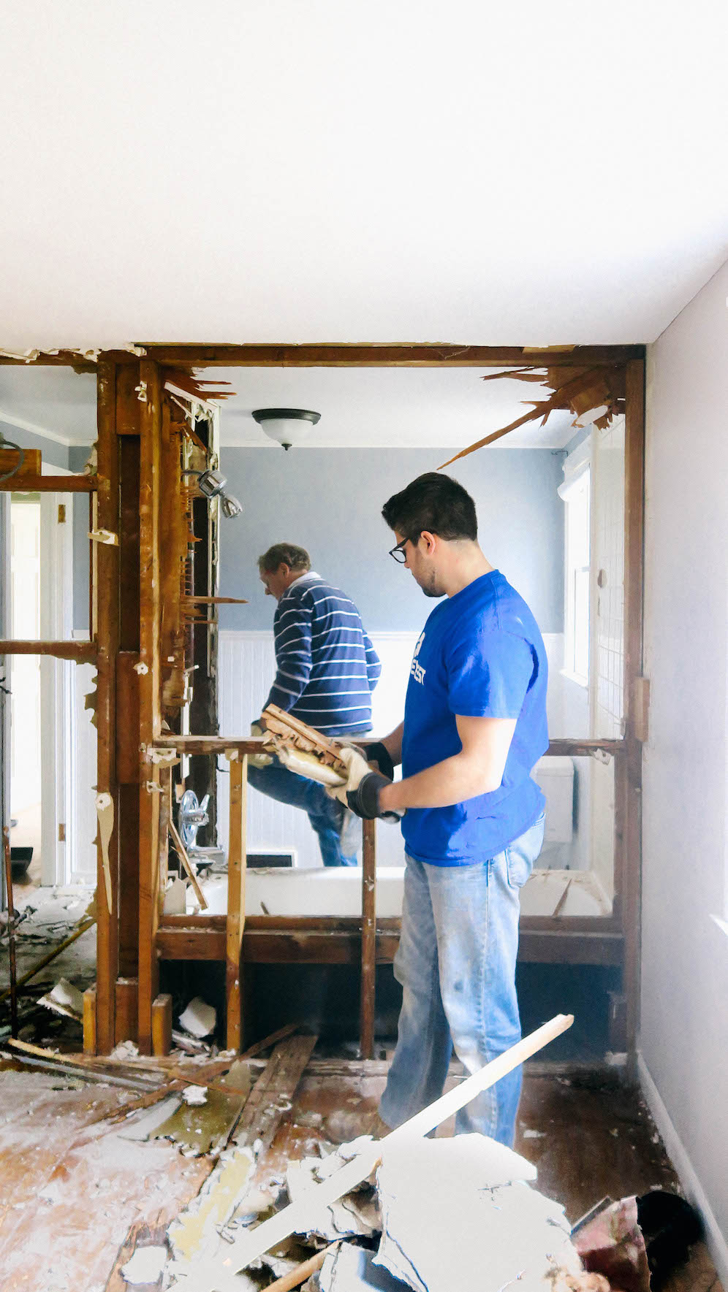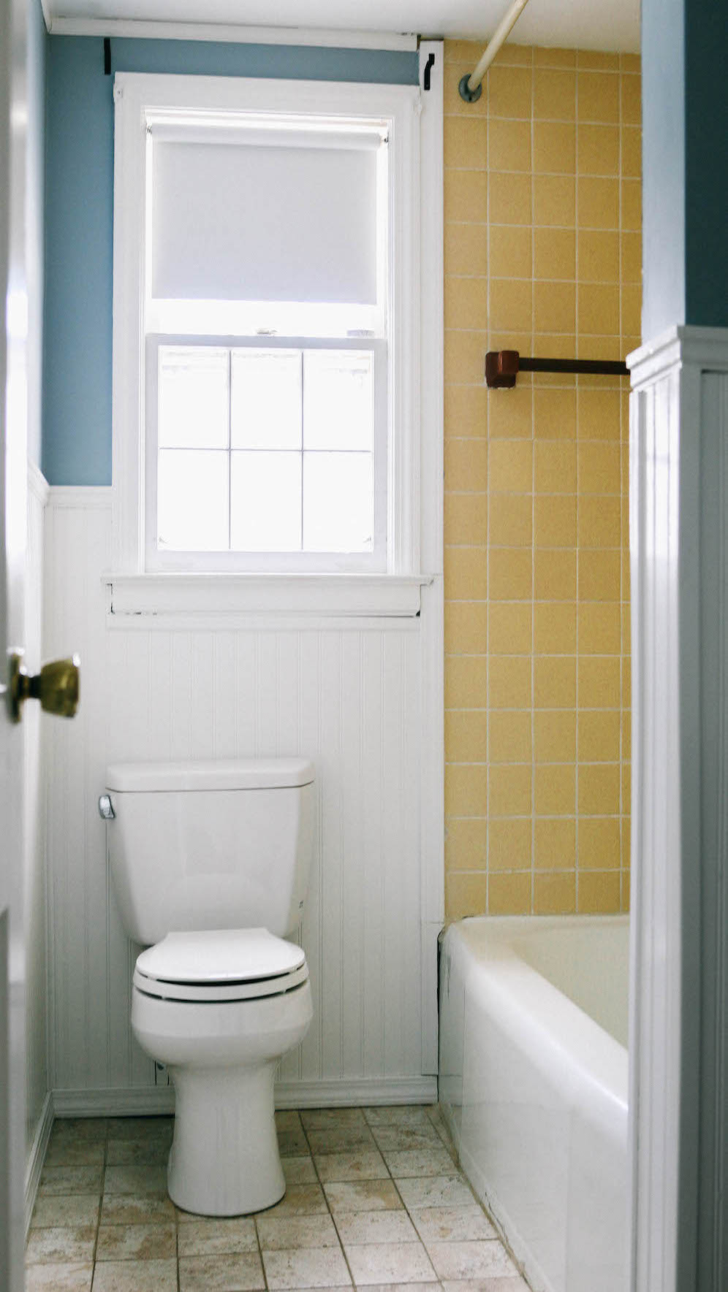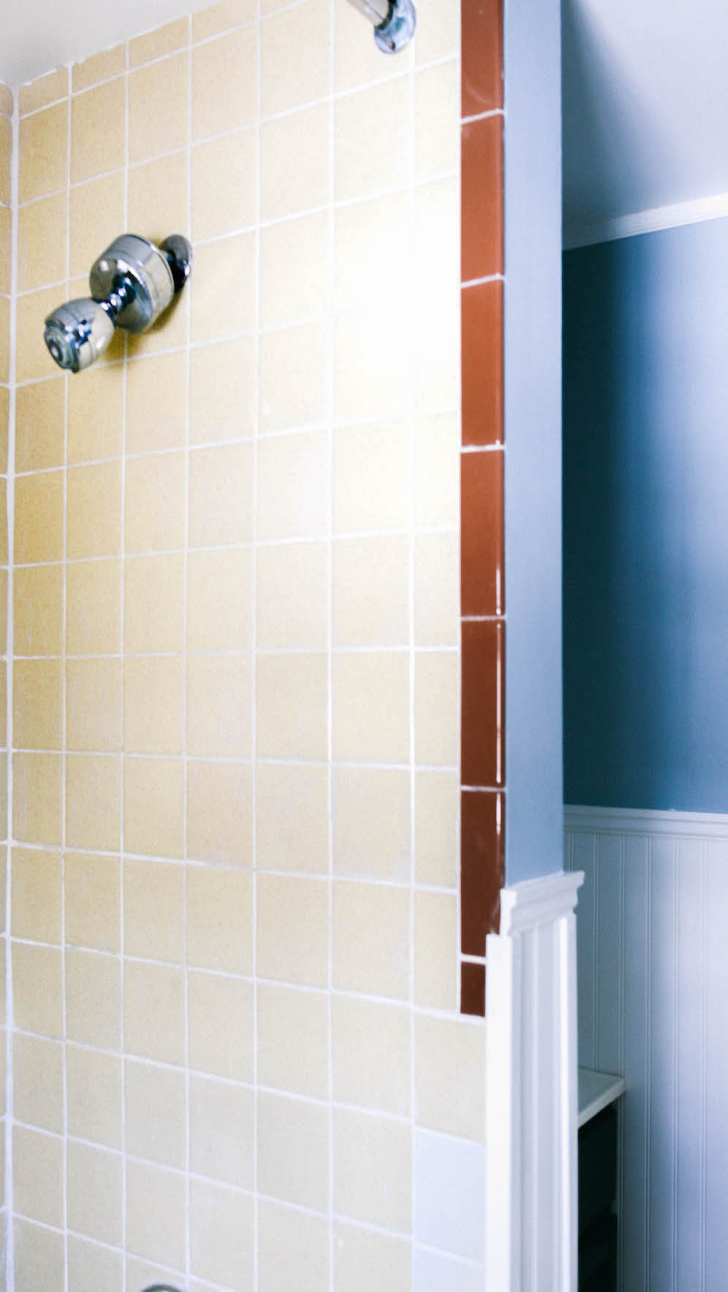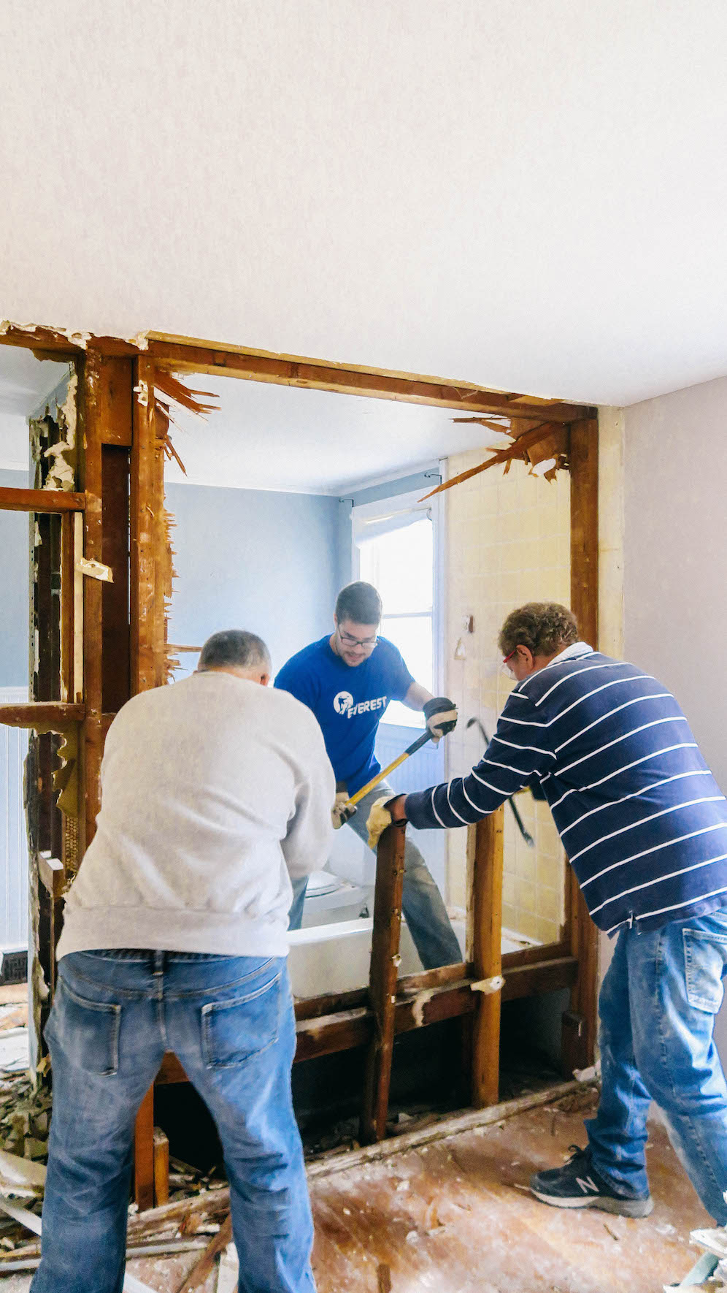02.27.2019
[video_widget][/video_widget] This week we are back in action with a new OUR HOUSE series episode! We are here with another big demo project, as we take on the creation of our master ensuite. If you refer back to our empty […]
[video_widget][/video_widget]
This week we are back in action with a new OUR HOUSE series episode! We are here with another big demo project, as we take on the creation of our master ensuite.
If you refer back to our empty house tour post and video, you’ll see the bottom floor was composed of 7 total rooms: a screened-in porch, kitchen, dining room, living room, small office space, full bath, and small bedroom. In our kitchen remodel post, you followed as we created an open-layout kitchen by combining the dining, kitchen, and bathroom. With the addition of a half-bath to our main floor, Matt and I can now have a master ensuite.
The space needed way more than just a facelift. To lay out the floor plan for our new master ensuite, you’ll watch as we knock down old makeshift closets to create open space. You’ll also see our crew demo vintage tiles off the walls and floors connecting the bathroom to what was once a small office.
Make sure you subscribe to our Youtube channel and click play on the video below to see the project come to fruition!
As the master suite and ensuite come together, the renovation is finally winding down. Today, our molding and windows will be installed. Final touches like tile, appliances, and cabinetry will be installed later this month. I’m so excited to move in! Now back to work – wish us luck as we head into the next phase by learning how to tile!
Shop This Post:
Newsletter
Subscribe to see our favorite pieces of New England, in your inbox weekly.






Leave a Comment